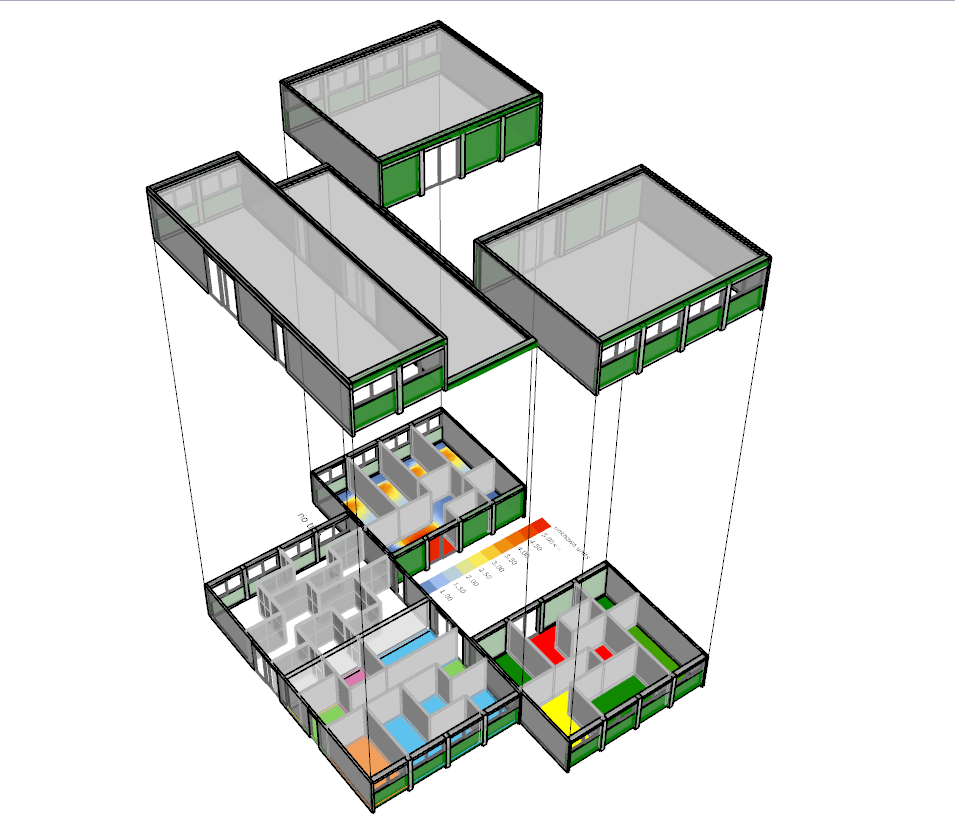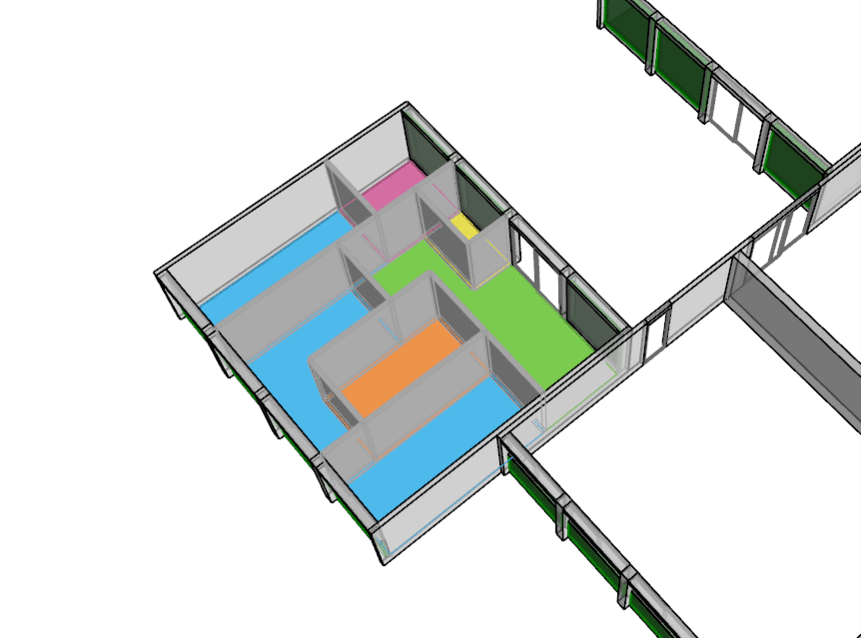CHRYSALIS




PROGRAM
DESIGN:
Parametric design of a transformable concept based on an ongoing feasibility study on a transformation of the 352 iconic student residences located at the Vrije Universiteit Brussels. The initial master plan for new residential and educational facilities included demolishing all modules of the student residence.The project must:
- Develop a transformable concept.
- Use parametric design tools in the design process.
- Demonstrate the transformational capacity of the design.
- Include quality images and/or scale models.
The project is expected to be at the preliminary design stage. The focus lies on the design process and how parametric tools are used to explore and optimise a transformable concept with well-funded and logical decisions throughout the project. The level of detailing should be such that it demonstrates the feasibility of the project and the understanding of the proposed transformable concept.
FUNCTION:
Student housing.
LOCATION:
Boulevard de la Plaine,
1050, Ixelles,
Belgium.
YEAR:
2015, MA1, 10 weeks.
PROMOTERS-JURY:
Promoters: Niels De Temmerman, François Denis,
Kelvin Roovers.
SPECIAL FEATURE:
Group work ULB/VUB:
Lucie Brohée, François Ovaere, Alexandra Smeets.
PROJECT
The aim of the project was to demonstrate the potential, in term of plan flexibility, of the students housing designed by Willy Van Der Meer (considered as historical patrimony of Brussel), in the hope they would be preserved in the future master plan. The idea was thus to keep the existing envelop and to rethink the interior spaces in function of the needs/attempts of future inhabitants. By demonstrating flexibility, the created programme (in Grasshopper) was supposed to help the architect in his design process of new “kots”. Analysis, namely daylight factor and compactness, were, at the end, available in order to be able to guide and inform the design choices.
About the script. Based on the sliders and toggles (Grasshopper), the architect has access to different possibilities that are offered by a block, this demonstrates thus the flexibility of the block. In the script, the flexibility is principally based on the use of Python. This program allows the use combinatorics and the gesture of a large range of information (input and outputs according to the needs) in one box through a text totally created by the programmer.
Then, to guide the choice of the architect, plugs-ins, namely Ladybug and Honeybee, help in the selection of the most optimal configuration.
Finally, plug-in Lunchbox is used to materialise the chosen configuration in Rhino.
Strong points:
- Helps the architect in his/her design work in a realistic way.
- The scrip is realised in such a way that any user, without knowledge in Python and Grasshopper, can use it.
- Python is running following a path and never comes back on its tracks. This allows to filter uncompact possibilities right at the beginning and to reduce the complexity of the code by reducing the number of iterations (make it usable for common computers).
Weak points:
- The light analysis could be pushed further by looking at how solar orientation and position along the year does influence the daylight factor in the different rooms.
- It can take some time before to find a solution.