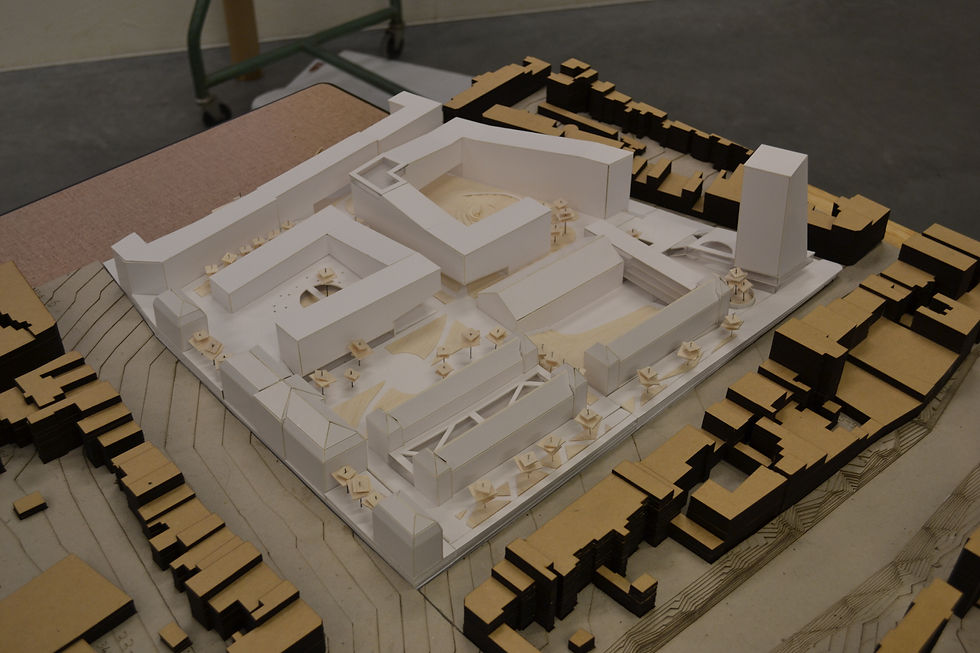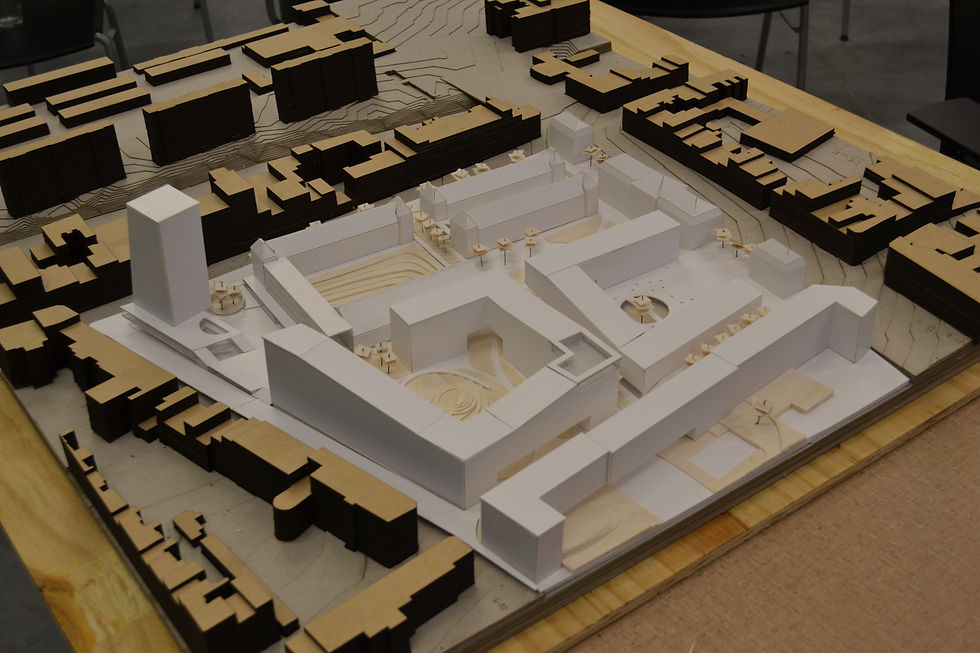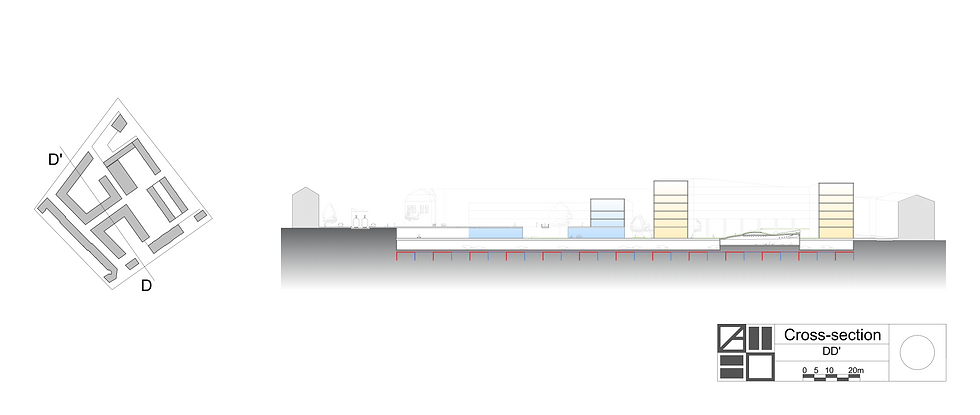LINKS




PROGRAM
DESIGN:
Master Plan designed to redevelop and densify the site of the Crown Barracks in a sustainable way. The design must integrate academic, private, public, commercial, working and cultural facilities. It is also important to take into account the mobility around and in the site. Finally, sustainable design strategies has to be developed in order to reduce urban heat island effect, increase energy efficiency and space quality and promote biodiversity.
FUNCTION:
Academic function, Mixed use.
LOCATION:
Boulevard du Général Jacques,
1050, Ixelles,
Belgium.
YEAR:
2015, MA1, 12 weeks.
PROMOTERS-JURY:
Promoters: Ahmed Khan, Hera Van Sande, Geert Pauwels,
Séverine Hermand, Carole Aspeslagh.
Jury: Joost Declercq, Thierry Berlemont, Gerald Ledent.
SPECIAL FEATURE:
Group work ULB/VUB:
Lucie Brohée, François Ovaere, Nesrin Sari, Fien Vandersteen.
PROJECT
The aim of this project was to reconvert the old site of the Crown Barracks and offer it to academic community by refurbishing some major old buildings and by designing new bioclimatic buildings. The main concept was to integrate the new student facilities into a vibrant neighbourhood through the use of cultural functions as a link that could gather people from different generations, cultures and societies.
As a first step, the mobility around the project was analysed to propose a new solution of accessibility to the site and to take into account the availability of public transportation. In parallel, new buildings were carefully scaled in a virtual grid aligned on the existing old buildings boundaries in order to keep the harmony of the site. Then, gathering places were design in order to create articulations between the different functions of the site. Five main squares, with a specific atmosphere, were recognisable on the site:
- The main square
- The students square
- The stepped square
- The playground square
- The tower square
Attention was also given to the design of the edges of the site and the connections between the different spaces. Those connections were highlighted thanks to the water networked that spread all over the site to end up in a pond, placed at the foot of the tower.
At the end, the concept was strengthened by adding sustainable values to the design. The water network became a water way leading to a rain water harvesting tank which allowed to feed plants from the site, a green house, sanitary and fire safety techniques. The connected green spaces and green roofs decreased the heat island effect and fed the water table, etc.