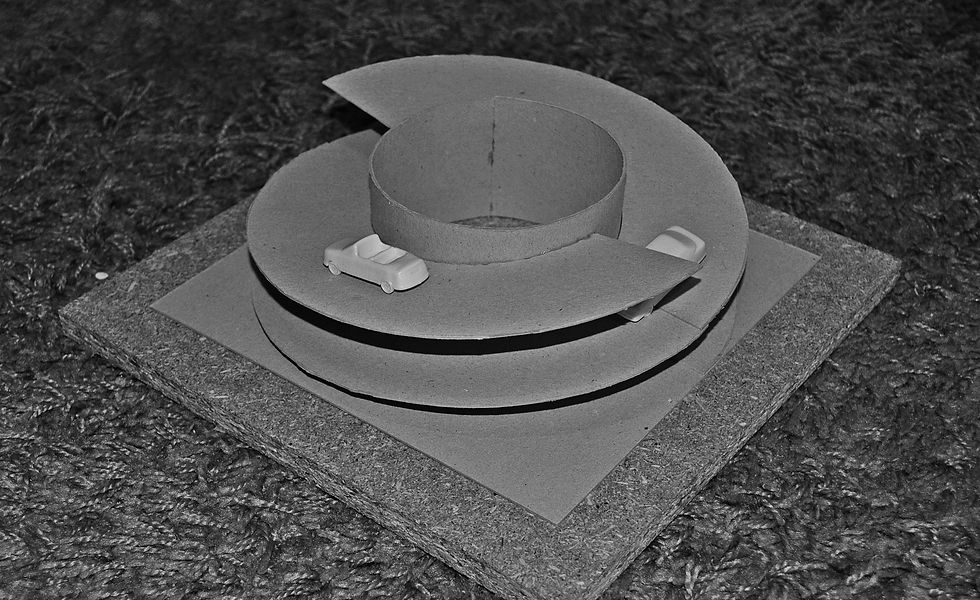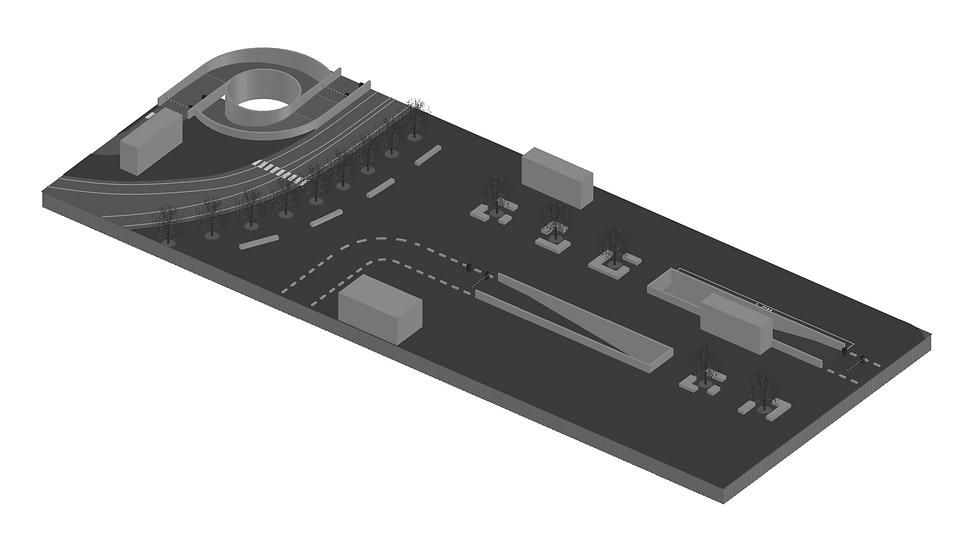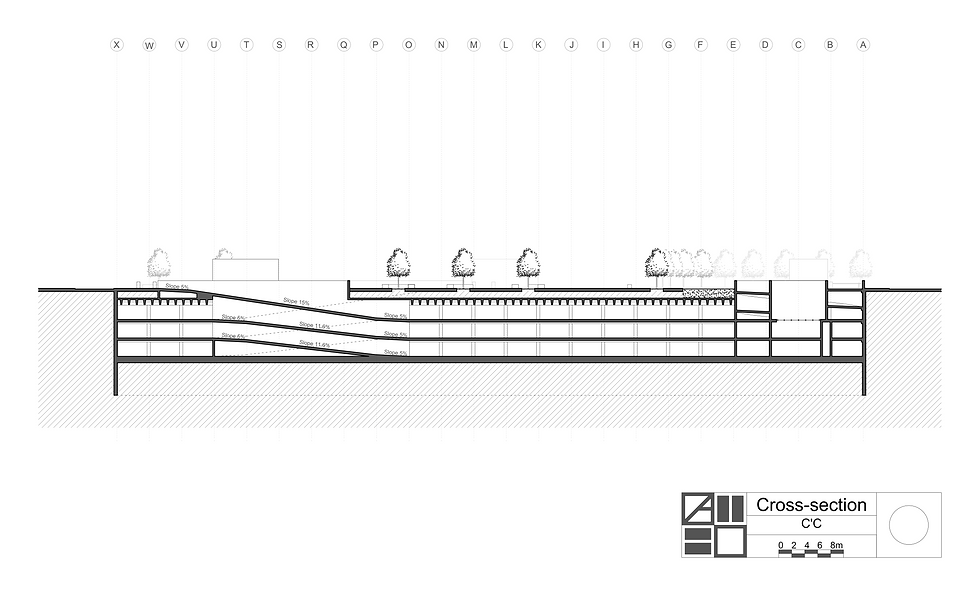PARKING




PROGRAM
DESIGN:
A draft for a new underground parking under a nice square in the center of a major city. The design has to contain maximum 3 levels (underground) and have a capacity of 400 spaces.
The structure must be completely in reinforced and/or prestressed concrete, and prefabricated when possible. Soil is nice compact sand with traces of clay. Water was detected at 12 m.
FUNCTION:
Car park.
LOCATION:
Fictive location in a major city.
YEAR:
2015, BA3, 12 weeks.
PROMOTERS-JURY:
Yves Rammer.
SPECIAL FEATURE:
Group work ULB/VUB: Jens De Koster, Daan Elsen, Jérôme Nève, François Ovaere.
PROJECT
The objectives of this project were to create a draft underground parking as realistic as possible by doing research about the norms, structures, systems, construction elements, references. Another interesting aspect was the team work with a group composed of 3 Construction Engineering students and one Architectural Engineering student.
The first step of the design was to draw a grid that would respect the dimensions of the most common prefabricated elements but also the dimensions of a parking spot. De design of the ramps (one cylindrical and two straight) and of the circulation path was also decided in the beginning. Then the structure and the process of construction came into play. To create the edge of the parking, secant pile walls were used in order to dig all the earth out of the site without needing slopes. At the end, the pile walls could be used as structural walls. Intern structural elements were a mix between precast and cast in place concrete. Beams and floors were prefabricated while other elements were performed on site. The frame was then composed of a repetition of floors overlay, beams and columns. The different sections of all these elements were determined thank to the load lowering calculations. When the structure and the process were clear, the norms and the needs of the area defined several functions. 12 parking places for users with a handicap and also 12 for big families were provided next to the elevators. Due to the upcoming use of electrical cars, there was also a provision of 10 spots with charging stations. The choice of a cylindrical ramp for one of the in-out way caused a loss of parking spots. Therefore the space is used for the different functions needed (rest room, monitor room, ventilation system …) and bicycle parking.