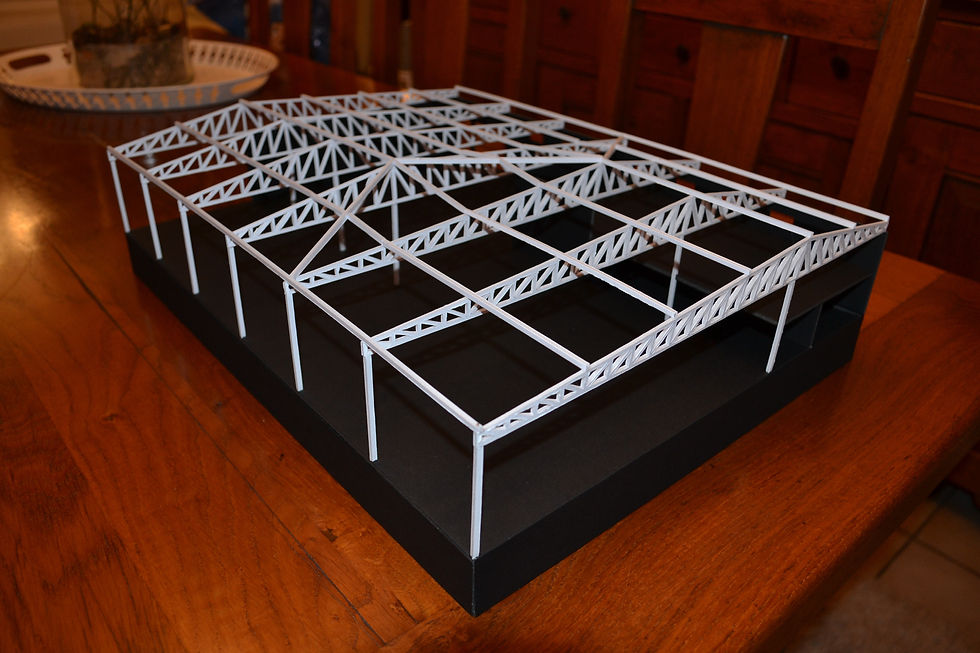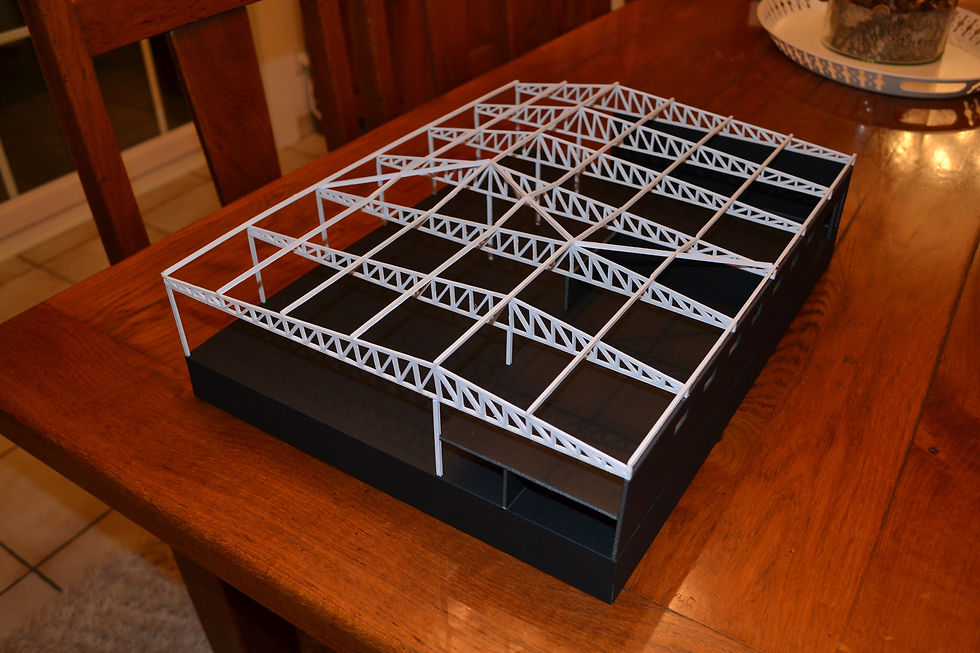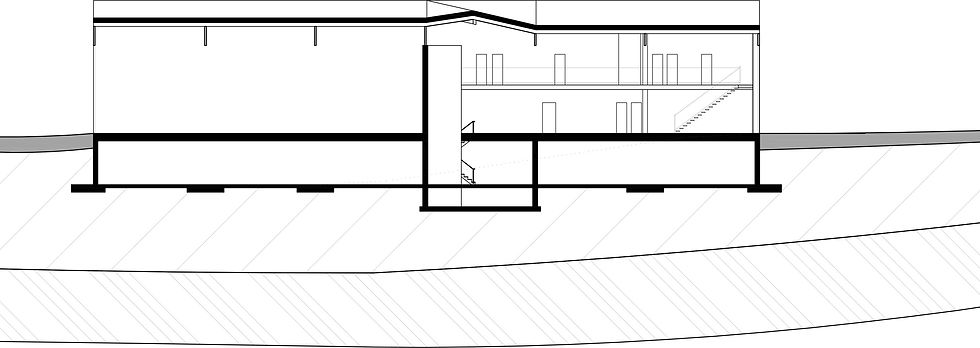SHOWROOM




PROGRAM
DESIGN:
Conception and dimensioning of the structure of a showroom for cars. The building contains the showroom, a workshop-garage, offices, underground car park and meeting rooms. The frame and the roof of the building need to be made of steel while underground has to be made of concrete.
The work is divided in five part:
Design and organisation of the project.
Dimensioning of the concrete structure.
Dimensioning of the steel structure.
Geotechnical consideration, dimensioning of foundations.
Evaluation of costs, quantity survey.
FUNCTION:
Showroom for cars.
LOCATION:
Grand' Route
1620, Drogenbos
Belgium.
YEAR:
2015, BA3, 12 weeks.
PROMOTERS-JURY:
Michel Provost, Nicolas Delfosse, Bertrand François,
Grégory Laurent, Martin Veraart, Philippe de Grasse
SPECIAL FEATURE:
Group work: Sonia Garcia-Delicado Pérez, Jérôme Nève, François Ovaere.
PROJECT
The aim of this project was to create a “box” to highlight cars. Therefore, the envelope of the building needed to remain simple, pure and glazed for the showroom and closed at the back side for structural reasons. This simple volume was ended by a faceted roof created by different inclined plans generated by the steel trusses that constitute the frame of the roof. This project was designed from a rectangular pattern that forms the structure of the underground car park. The repetition of the pattern was determined by the surfaces needed for the program. Offices and public spaces were placed on the ground-floor and the mezzanine, at the back of the volume with a direct sight on the exhibition space. The Mezzanine covers the access ramp of the underground car park in order to save space.