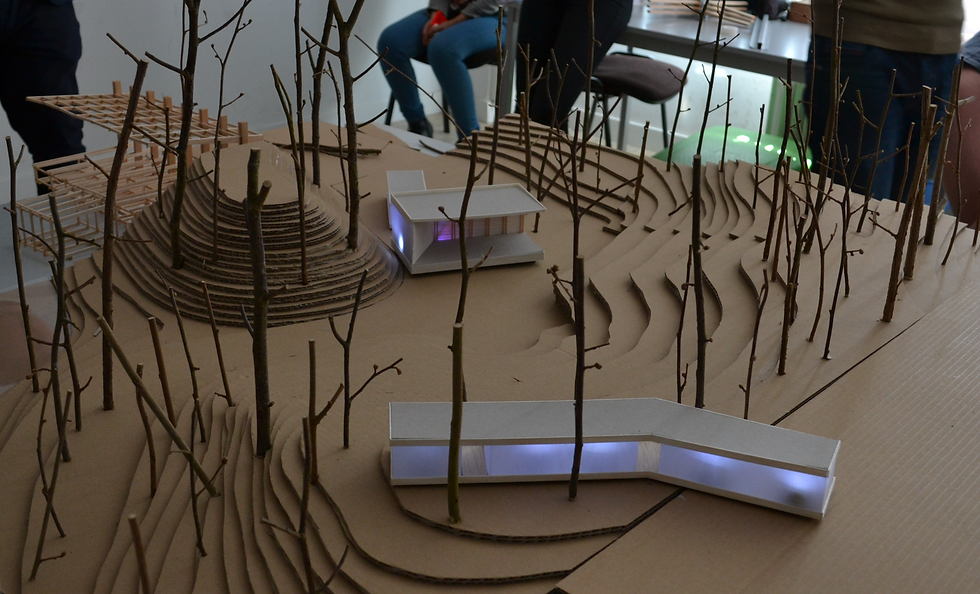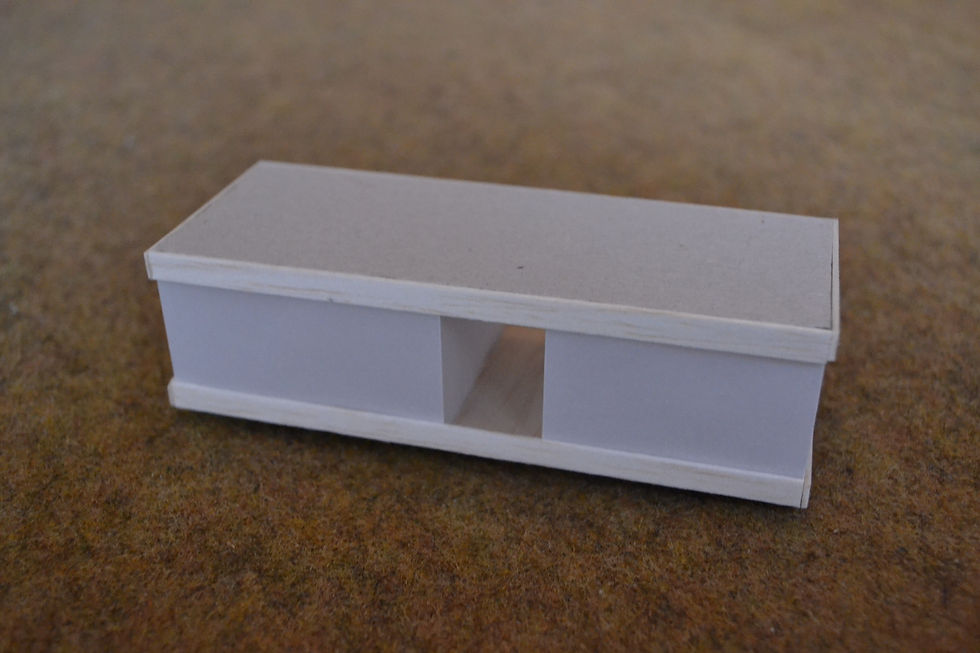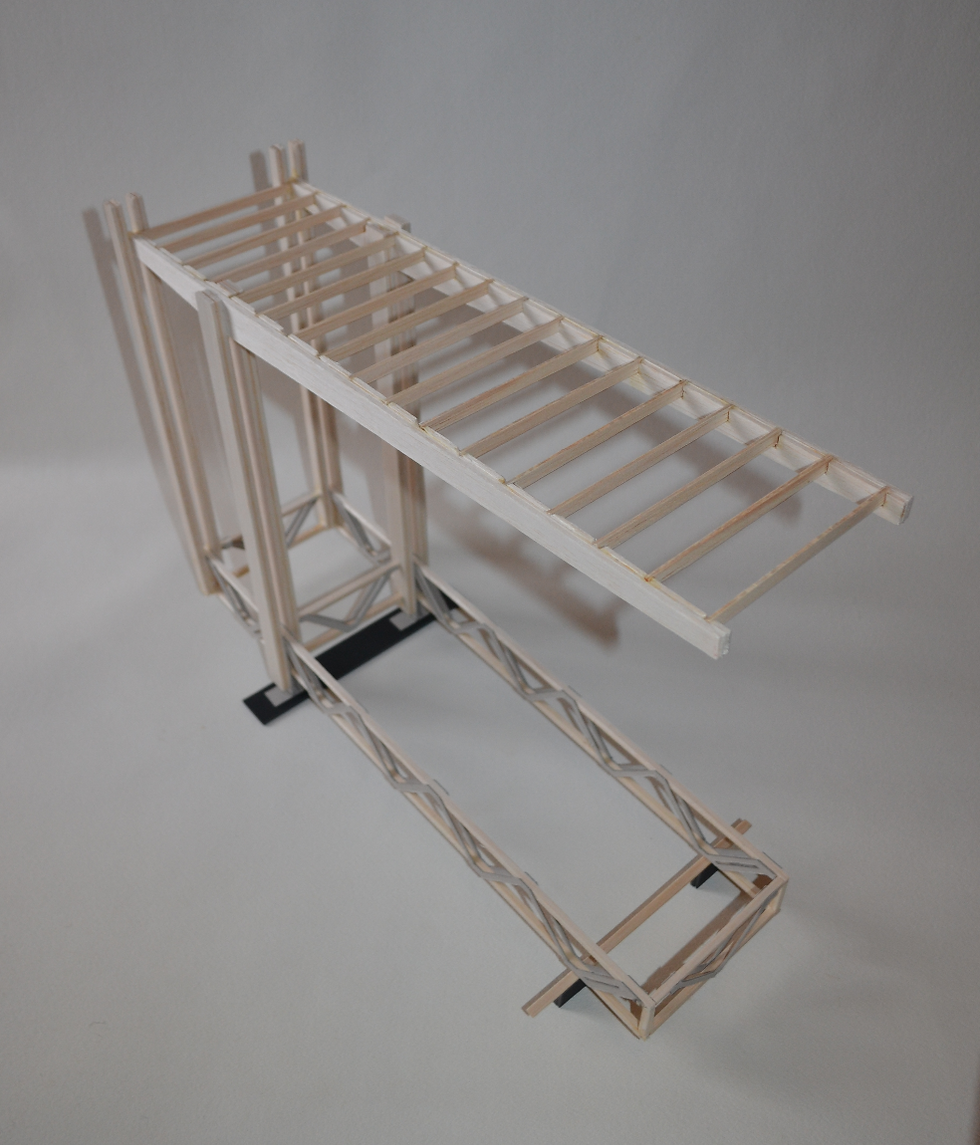LANTERN




PROGRAM
DESIGN:
Equipment of a “Théâtre de verdure” that is able to receive 2500 people in the middle of an existing park that must remain intact. The design consists in the creation of a covered podium with given minimal dimensions, artists and public facilities (bar, sanitation, dressing room…) and infrastructures that allow to control the access of the site. The stress is placed on the structure and especially the one of the podium.
FUNCTION:
Public, Entertainment, Performance.
LOCATION:
Parc d'Osseghem,
1020, Laeken,
Belgium.
YEAR:
2015, BA3, 8 weeks.
PROMOTERS-JURY:
Promoters: Rika Devos, Daniel Dethier.
Jury: Yves Rammer, Bernard Espion, Thomas Faes.
PROJECT
The objectives of this project were to integrate discreetly the different needed elements in the park and to design light units that could be easily built on site only by people without the help of big machines that could cause damages to the site. Therefore, it was decided to use wood as principal construction material because of its lightness and the possibility to create prefabricated elements out of it. The design of the structure also had its importance, it consists in a juxtaposition of units of 1,20m width and 5m length for the small buildings and units of 2,40m width and 10m length for the podium. Those units are detached from the ground thanks to the strip foundations and to the blocks that are the only elements made of concrete. About the cover, to have simple elements with pure lines, it was decided to use light materials such as wood and polycarbonate. At the end because the structure is detached from the ground it seems like the different volumes float in the middle of the trees and the translucency of polycarbonate gives the impression that they are lanterns that illuminate the site by night.