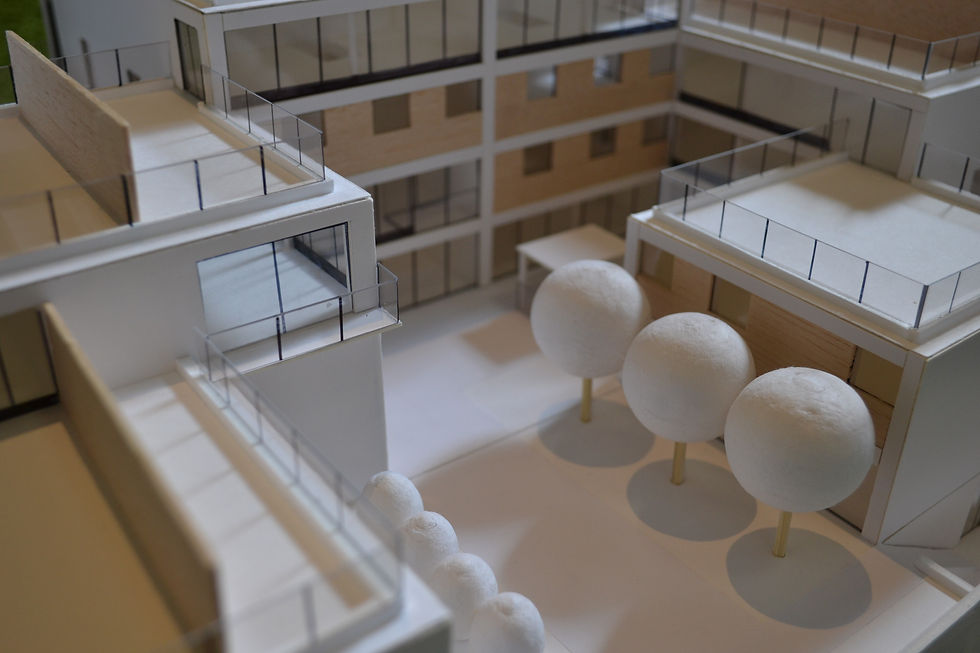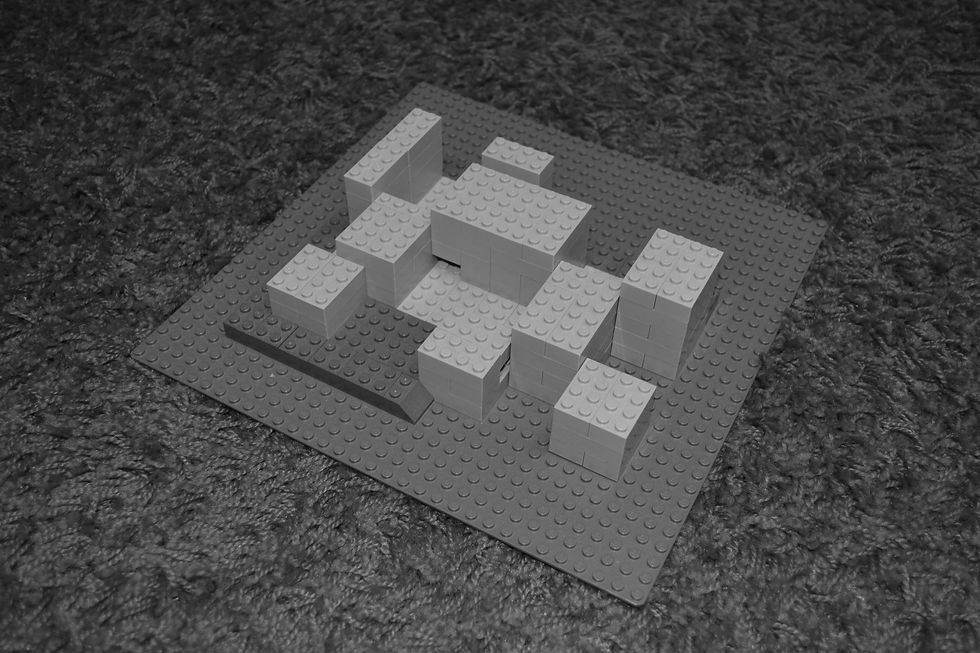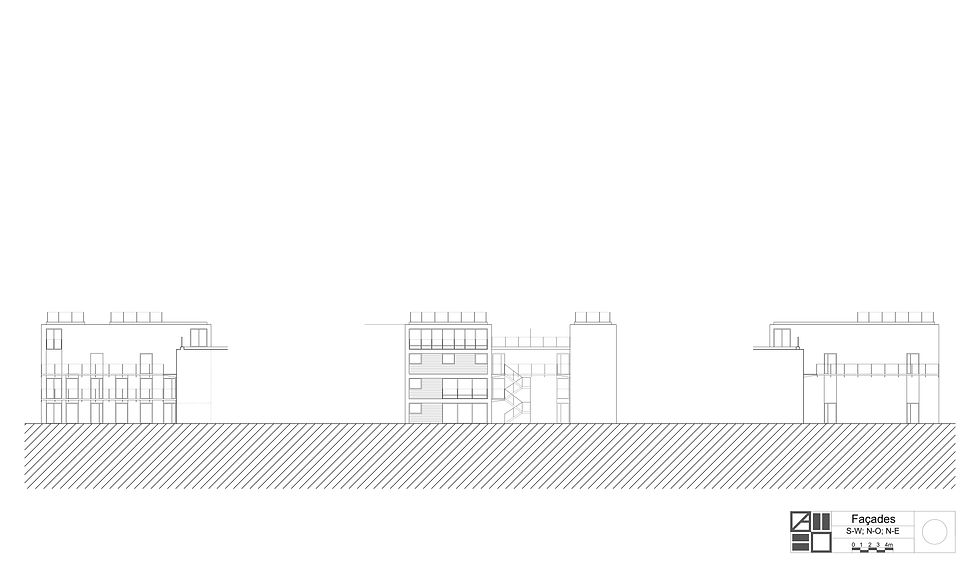LEGO




PROGRAM
DESIGN:
Housing complex, with parking, settled within a block of houses. The conception must be original and at human scale. The structural system consists in an assembly of concrete elements. This system needs to be unified, repetitive and properly insulated in order to save energy. Attention is given to the densification of the site, the hierarchisation of the spaces (public-private) and the interactions with the surroundings.
FUNCTION:
Housing.
LOCATION:
Square Valère-Gilles,
1050, Ixelles,
Belgium.
YEAR:
2014, BA2, 14 weeks.
PROMOTERS-JURY:
Promoters: Stéphane Vanbeveren, Stéphane Jourdain.
Jury: Rika Devos, Joël Meersseman.
PROJECT
The aim of this project was to create a housing complex composed of different types of apartments. There were four principal constraints: the frame of the building had to be made up of a concrete or masonry, the site had a height difference of 3 meters and was inside of a building block, the complex needed at least one parking spot per apartment and it was asked to obtain a density of at least 1.5. To solve those problems it was decided to base the design on a grid. Thanks to this grid, the dimensions that were set could both correspond to rational concrete spans and to the dimensions required for the parking spots. Moreover, filling the grid with built or empty spaces allowed to play with the distances and the views between the buildings of the surrounding and the ones of the complex in such a way that there would be no close direct views. About the façades, all the windows and doors were aligned vertically and materials were chosen in order to give different atmospheres, the wood protected the sleeping part of the apartments while the living spaces were totally open and glazed. This composition allowed to keep the idea of the grid and to understand how each block was divided into different flats. Another important design decision was to give the entire built area to housing and terraces (one for each flat).. Therefore, circulations only consisted in stairs and passageways hanged to the buildings. This gave access to all the apartments and also allowed people to walk around and in the site without being blocked by walls. Considering those decisions, the complex was a place where each inhabitant could enjoy of a comfortable private inside/outside space but also could walk around and meet neighbours.