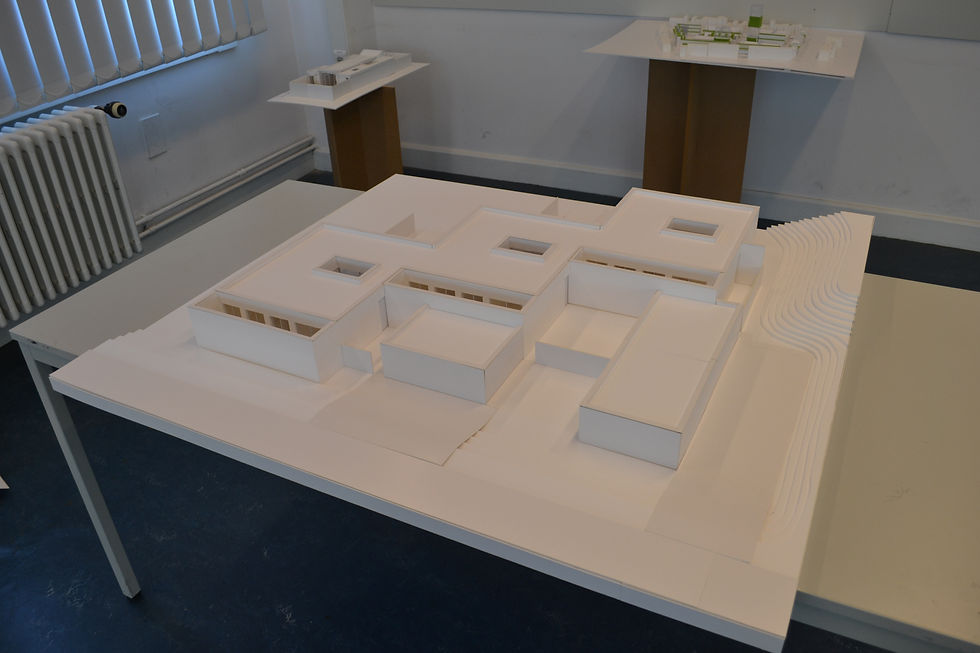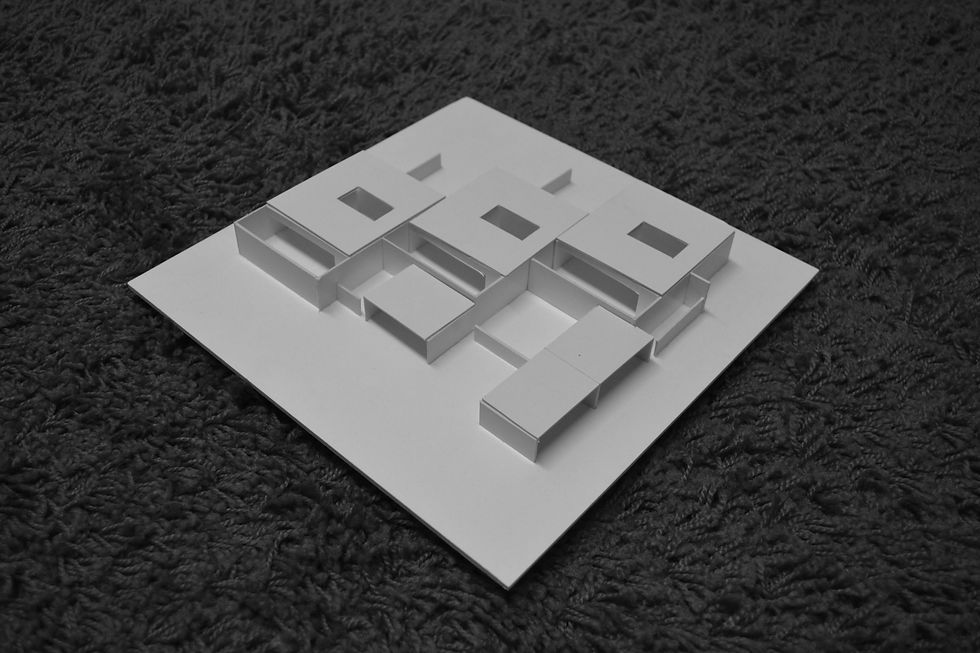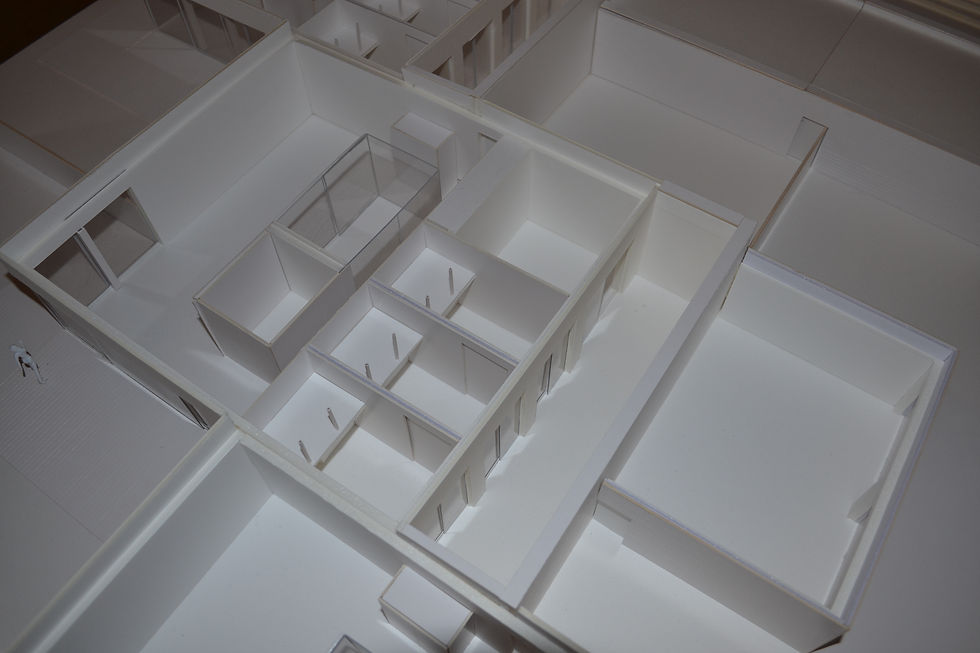PATIO




PROGRAM
DESIGN:
Assemble 3 individual single-story family houses equipped with patios. The conception must be original and at human scale. The structural system needs to be unified, repetitive and properly insulated in order to save energy. It is important to preserve the surrounding area of the site when designing the gardens and patio.
FUNCTION:
Housing.
LOCATION:
Witte Burg,
8670, Oostduinkerke,
Belgium.
YEAR:
2013, BA2, 12 weeks.
PROMOTERS-JURY:
Stéphane Vanbeveren, Stéphane Jourdain.
PROJECT
The objective of this project was to create three houses in the middle of the dunes. There were three principal constraints: the frame of the building had to be made up of a concrete or masonry, the site that was chosen was quite exposed to the public and the construction had to respect the environment of the dunes with a height of maximum four meter and a limited footprint. To solve those problems it was decided to equip houses with patios. Because of those closed yards, all owners could keep their privacy even when they were outside. Moreover, patios let the natural lighting enter and allow the buildings to open on themselves. To wrap the frame, low cost and understated material like wood, and brick were used to retain the beauty of the site and respect the masonry structure. When strollers walked on the dunes, they could see the roof so it was decided to make a green roof with vegetation that was found on the site. The circulation inside each house was very important and had to be flowing. To have as little column as possible on the space, the structure was principally composed of bearing walls placed around the floor and when the range was longer, stronger and bigger concrete beams were placed. All those considerations respected the program and were easy to implement.