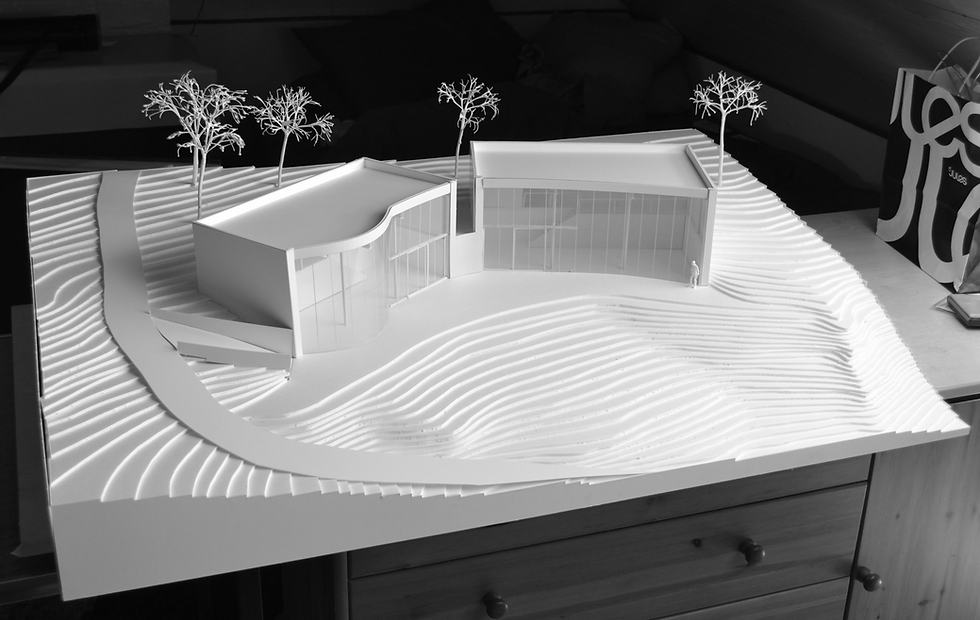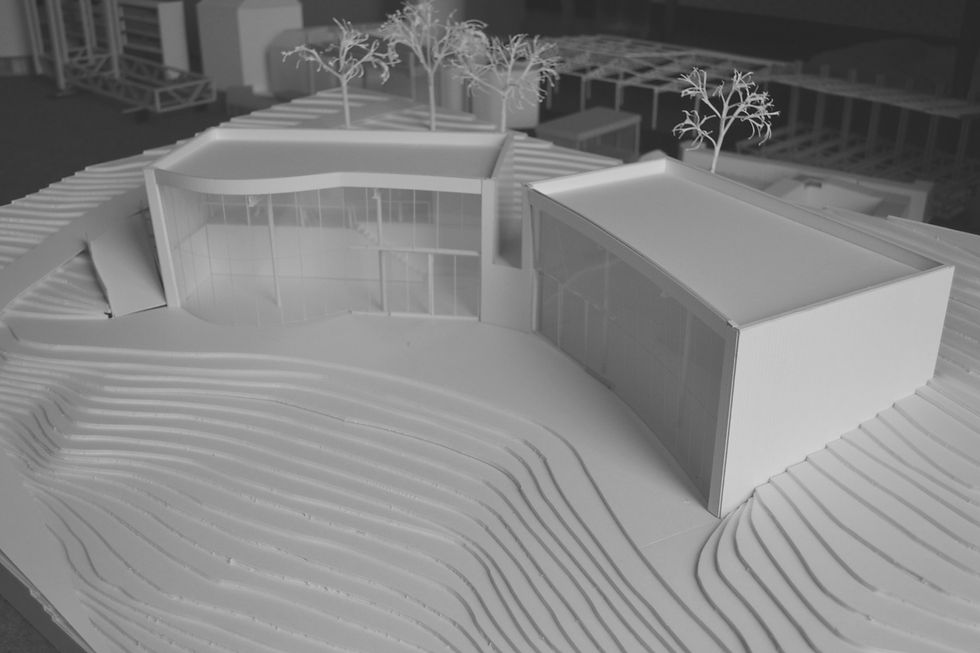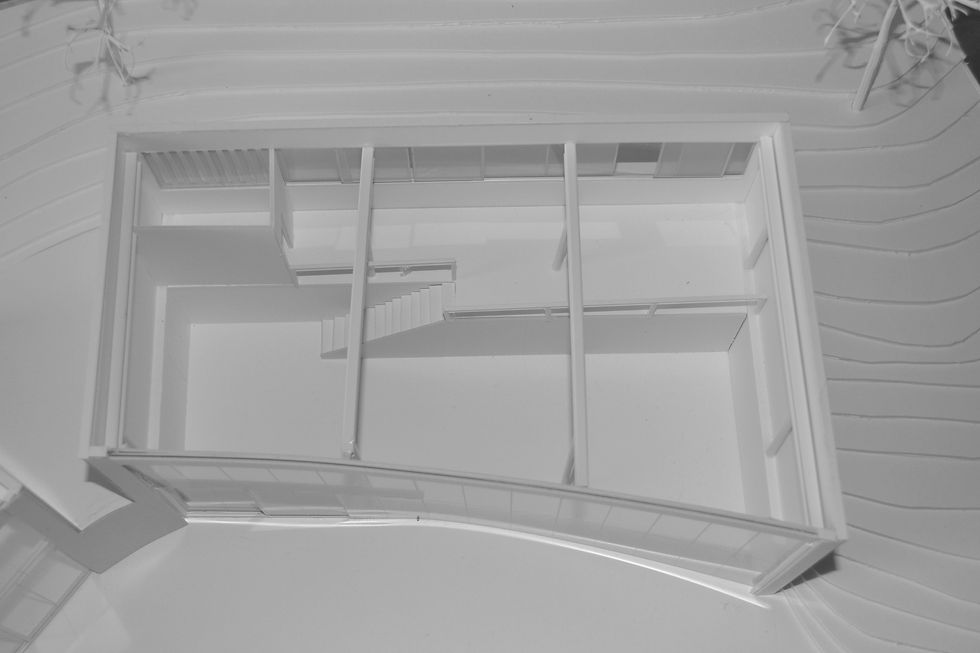WORKSHOP




PROGRAM
DESIGN:
Two artist workshops in the slope of a park. Each workshop includes a terrace and a studio. The conception must provide two different atmospheres: an open space for the workshop and a private space for the studio. The structural system consists in an assembly of steel elements.
FUNCTION:
Artist Workshop.
LOCATION:
Parc Tournay-Solvay,
1170, Watermael-Boitsfort,
Belgium.
YEAR:
2012-2013, BA1
PROMOTERS-JURY:
Stéphane Vanbeveren, Stéphane Meyrant, Sylvain Marbehant.
SPECIAL FEATURE:
Drawn by hand.
PROJECT
The aim of this project was to create two artist workshops in the slope of a park. There were three principal constraints: the frame of the building had to be made up of steel elements, the public character of the site and the relief. A solution to play with the relief was to create a stepped designed building. Therefore, retaining walls on which the steel structure could be built were placed. The upper step would consist in the private part while the lower step would contain the workshop giving it an important height beneath the ceiling since the height of the roof was kept constant. The function also imposed an efficient light supply. Research showed that daylight from north direction was the most constant light which is the best lighting for the work of artists. Thus it was decided to make the north façade totally glazed thanks to curtain walls. This decision also gave a high visibility of the workshop to the public. The rest of the façade was covered by vertically oriented wooden cladding, as a reference to the high trees present in the park, in order to integrate the buildings in the site.